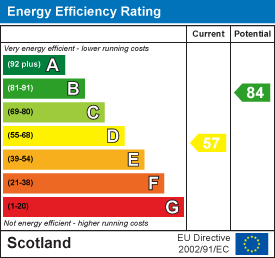Property Features
Tweed Street, Berwick-upon-Tweed, TD15 1NG
Contact Agent
36 Hide Hill36 Hide Hill
Berwick-upon-tweed
Northumberland
TD15 1AB
Tel: 01289 307571
[email protected]
About the Property
Welcome to 18 Tweed Street, Berwick-upon-Tweed, a charming townhouse with character and charm with superb views of the Royal Bridge and the River Tweed. This delightful property would make an ideal retirement or holiday home, which has the benefits of full double glazing and gas central heating.
Situated within walking distance to the centre of Berwick and the railway station, this home offers convenience and accessibility to all amenities. Whether you’re looking for a permanent residence or an ideal holiday home, this property is sure to captivate your heart.
The accommodation is set three storeys which has been tastefully decorated and upgraded and comprises of a good sized living room with an inglenook fireplace with a multi-fuel stove and a doorway to a modern kitchen with dual colour gloss modern units with appliances. On the first floor is a recently modernised shower room and two good sized bedrooms. On the second floor is a further double bedroom with fitted storage and a window to the front with a window seat to take advantage of the views of the Royal Bridge.
The property has access to a communal garden at the rear of the house, offering a an ideal area to sit out and enjoy the well stocked flowerbeds and shrubberies.
Don’t miss out on the opportunity to own this charming townhouse, book a viewing today.
- Entrance Hall
- Living Room
- Kitchen
- Bathroom
- 3 Bedrooms
- Double Glazing
- Gas Central Heating
- Energy Rating D (57)
Property Details
Entrance Hall
1.45m x 0.97m (4'9 x 3'2)
Partially glazed entrance door giving access to the hall which has a cloaks hanging area and stairs to the first floor landing. Door to the living room.
Living Room
4.98m x 4.27m (16'4 x 14')
A good sized reception room with character and charm which has a beamed ceiling and an inglenook fireplace with a multi-fuel stove. Built-in shelved recess to the side of the fireplace with cupboard space below. Central heating radiator, a built-in understairs cupboard, six power points and a television point.
Kitchen
3.76m x 1.73m (12'4 x 5'8)
Fitted with a range of modern dual colour gloss wall and floor kitchen units, with spacious worktop surfaces with a splash back. White ceramic sink drainer below the window to the rear and a stable entrance door. Four ring electric ceramic hob with a cooker hood above, a built-in oven, an integrated fridge, freezer and automatic washing machine. Recessed ceiling lights and six power points.
First Floor Landing
4.72m x 2.77m (15'6 x 9'1)
Stairs to the second floor landing, a window to the front and a built-in shelved storage cupboard. Central heating radiator and one power point.
Bedroom 3
2.49m x 3.15m (8'2 x 10'4)
Good sized single bedroom with an attractive original fireplace with a timber mantelpiece and a cast iron inset. Window to the rear with a central heating radiator below and four power points.
Shower Room
2.16m x 1.83m (7'1 x 6')
Fitted with a modern white three-piece suite which includes a walk-in shower cubicle, a low level toilet and a wash hand basin with a vanity unit below. Heated towel rail below the frosted window to the rear.
Bedroom 2
3.96m x 3.48m (13' x 11'5)
A generous double bedroom with two built-in double wardrobes and a window to the front with cupboard space below and views of the Royal Bridge. Built-in shelved recess and four power points.
Second Floor
Bedroom 1
3.18m x 4.09m (10'5 x 13'5)
A double bedroom with built-in double cupboards either side of the bed position and a window to the front with a window seat taking advantage of the superb views of the Royal Bridge and the Tweed. Central heating radiator, access to storage in the eaves and four power points.
Garden
The property has access to a communal garden at the rear of the house, with sitting areas with well stocked flowerbeds and shrubberies.
General Information
All fitted floor coverings are included in the sale.
All mains services are connected.
Full gas central heating and double glazing.
Council tax band A.
Tenure-Freehold.
Energy Rating D (57)
Agency Details
OFFICE OPENING HOURS
Monday - Friday 9.00 am - 5.00 pm
Saturday 9.00 am - 12.00 pm
Saturday Viewings 12.00pm - 1.00pm
FIXTURES & FITTINGS
Items described in these particulars are included in the sale, all other items are specifically excluded.
All heating systems and their appliances are untested.
This brochure including photography was prepared in accordance with the sellers’ instructions.














