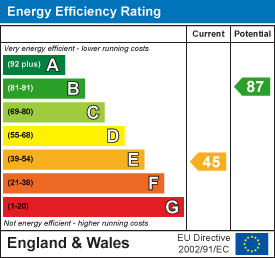Property Features
Longstone Park, Beadnell, NE67 5BP
Contact Agent
25 High Street25 High Street
Wooler
Northumberland
NE71 6BU
Tel: 01668 281819
[email protected]
About the Property
Welcome to Longstone Park, Beadnell, a well proportioned two bedroom semi-detached house that is an ideal holiday home for those seeking a peaceful retreat by the sea. Situated just a short stroll away from a beautiful sandy beach, this home offers ideal accommodation to spend a relaxing time in this sought after Northumberland coastal village.
With full double glazing and electric heating, this house ensures warmth and comfort all year round, making it a welcoming haven in any season. The property has been immaculately maintained throughout, giving you peace of mind and a hassle-free living experience.
The interior comprises of a spacious open plan living room/kitchen, with an excellent range of beech kitchen units with appliances and French doors from the living room area into the rear garden. On the first floor is a shower room and two bedrooms.
Outside, you’ll find a garden at the front and rear of the house, providing the perfect spots for al fresco dining. Parking on a driveway offering ‘off road’ parking.
Don’t miss out on the opportunity to own this delightful home in Beadnell. Whether you’re looking for a weekend escape or a longer stay by the sea, this property offers the perfect blend of comfort, convenience, and coastal charm.
- Living Room/Dining Room
- 2 Bedrooms
- Shower Room
- Garden
- Parking
- Double Glazing
- Electric Heating
- Energy rating E
Property Details
Living Room/Kitchen
6.15m x 3.78m (20'2 x 12'5)
A spacious open plan room with a partially glazed entrance door to the side, two windows to the front and a window to the side. Double French doors giving access to the rear garden. The kitchen area is fitted with an excellent range of beech wall and floor units with marble effect worktop surfaces with a tiled splash back. Built-in oven, four ring ceramic hob with a cooker hood above. Integrated fridge and freezer and a one and a half bowl stainless steel sink and drainer. Bosch dish washing machine and an Indesit washer dryer. Two electric heaters, recessed ceiling spotlights in the kitchen area. Ten power points and a television point. Stairs to the first floor landing.
First Floor Landing
2.95m x 1.63m (9'8 x 5'4)
Two built-in shelved storage cupboards and access to the loft.
Bedroom 1
2.57mx3.81m (8'5x12'6)
A double bedroom with a window to the rear, an electric heater and seven power points.
Shower Room
1.37m x 2.01m (4'6 x 6'7)
Fitted with a white three piece suite which includes a shower cubicle with an electric shower, a toilet and a wash hand basin with a vanity unit below and a medicine cabinet above. Frosted window to the front, a mirror and a shaver light and socket. Dimplex fan heater.
Bedroom 2
1.93m x 1.98m (6'4 x 6'6)
A single bedroom with a window to the side, an electric heater and two power points.
Garden
Small lawn garden at the front of the house and a drive to the side offering 'off road' parking. Enclosed paved garden at the rear.
General Information
Full electric heating.
Full double glazing.
All fitted floor coverings are included in the sale.
All mains services are connected except for gas.
Tenure - Freehold.
Council tax band A.
Energy rating E.
Agency Information
OFFICE OPENING HOURS
Monday - Friday 9:00 - 17:00
Saturday - By Appointment
FIXTURES & FITTINGS
Items described in these particulars are included in sale, all other items are specifically excluded. All heating systems and their appliances are untested.
VIEWING
Strictly by appointment with the selling agent.









