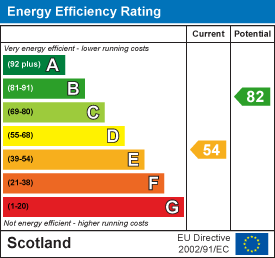Property Features
Haggerston Flowers, Berwick-upon-Tweed, TD15 2NZ
Contact Agent
36 Hide Hill36 Hide Hill
Berwick-upon-tweed
Northumberland
TD15 1AB
Tel: 01289 307571
[email protected]
About the Property
Nestled in the charming area of Haggerston Flowers Cottages at Haggerston, this beautifully presented stone built terraced cottage offers a delightful retreat for those seeking a peaceful abode. The cottage is located approximately six miles south of Berwick-upon-Tweed, with pleasant views to the rear of the surrounding countryside and an open view at the front of a field/paddock.
The immaculate accommodation has been tastefully upgraded and maintained throughout, with the benefits of full double glazing and oil central heating. The interior of the cottage comprises of a large living room with an inglenook fireplace with a multi-fuel stove and French doors to a large Victorian style conservatory taking advantage of the views over the paddock/field. There is a recently installed modern white shaker kitchen with built-in appliances and a dining area. On the first floor are two generous double bedrooms and a modern bathroom. Fully floored loft offering excellent storage.
Small south facing garden at the front which has been landscaped for ease of maintenance and offering an ideal area for outside dining.
Whether you are looking for a weekend escape or a permanent residence, this cottage is sure to impress. Contact our Berwick-upon-Tweed office to arrange a viewing.
- Kitchen/Dining Area
- Living Room
- Conservatory
- Entrance Hall
- Bathroom
- 2 Bedrooms
- Garden
- Double Glazing
- Oil Central Heating
- EPC-TBC
Property Details
Kitchen/Dining Area
2.59m x 5.28m (8'6 x 17'4)
Fitted with a superb range of modern wall and floor white shaker kitchen units with wood effect worktop surfaces with a splashback. White ceramic sink below one of the two windows to the rear. Four ring ceramic hob with a cooker hood above and a built-in eye level oven. Integrated fridge, freezer, automatic and dish washing machines. Partially glazed entrance door to the rear, a central heating radiator and eight power points.
Living Room
4.47m x 3.99m (14'8 x 13'1)
A spacious reception room with a large inglenook fireplace with a multi-fuel stove sitting on a slate hearth. Fifteen pane door to the entrance hall and double French doors to the conservatory. Built-in under stairs cupboard, a central heating radiator, seven power points and a television point.
Conservatory
2.97m x 3.25m (9'9 x 10'8)
A spacious Victorian style conservatory with open views to the front of a field and double French doors to the front garden. Four power points.
Entrance Hall
1.30m x 0.99m (4'3 x 3'3)
Partially glazed entrance door giving access to the hall which has stairs to the first floor landing and a door to the living room.
First Floor Landing
1.04m x 2.57m (3'5 x 8'5)
Giving access to all the rooms on the first floor landing and the loft with a loft ladder.
Bathroom
2.46m x 2.54m (8'1 x 8'4)
Fitted with a quality white three piece suite which includes a jacuzzi bath with an electric shower and screen above, a wash hand basin with a vanity unit below and a mirror above and a toilet with a toilet roll holder. Frosted window to the rear, a heated towel rail and recessed ceiling spotlights.
Bedroom 2
3.71m x 2.59m (12'2 x 8'6)
A generous sized bedroom with a window to the rear with countryside views. Central heating radiator and four power points.
Bedroom 1
2.64m x 4.80m (8'8 x 15'9)
A large double bedroom with a double and single window to the front and a central heating radiator. Six power points.
Loft
A fully floored loft with access via a loft ladder, the loft offers excellent storage with a velux window and lighting and power connected.
Outside
A large stone built outhouse at the rear of the cottage which contains the central heating boiler and oil tank, the outhouse offers excellent storage.
Garden
Small garden at the front of the cottage which has been landscaped for ease of maintenance. It has a decked and gravelled sitting area overlooking the field at the front.
General Information
Full double glazing.
Full oil fired central heating.
All fitted floor coverings are included in the sale.
Services-Mains water and electric. Drainage into a septic tank.
Council tax band B.
Tenure-Freehold.
EPC: E (54)
Agency Information
OFFICE OPENING HOURS
Monday - Friday 9.00 am - 5.00 pm
Saturday 9.00 am - 12.00 pm
Saturday Viewings 12.00pm - 1.00pm
FIXTURES & FITTINGS
Items described in these particulars are included in the sale, all other items are specifically excluded.
All heating systems and their appliances are untested.
This brochure including photography was prepared in accordance with the sellers’ instructions.















