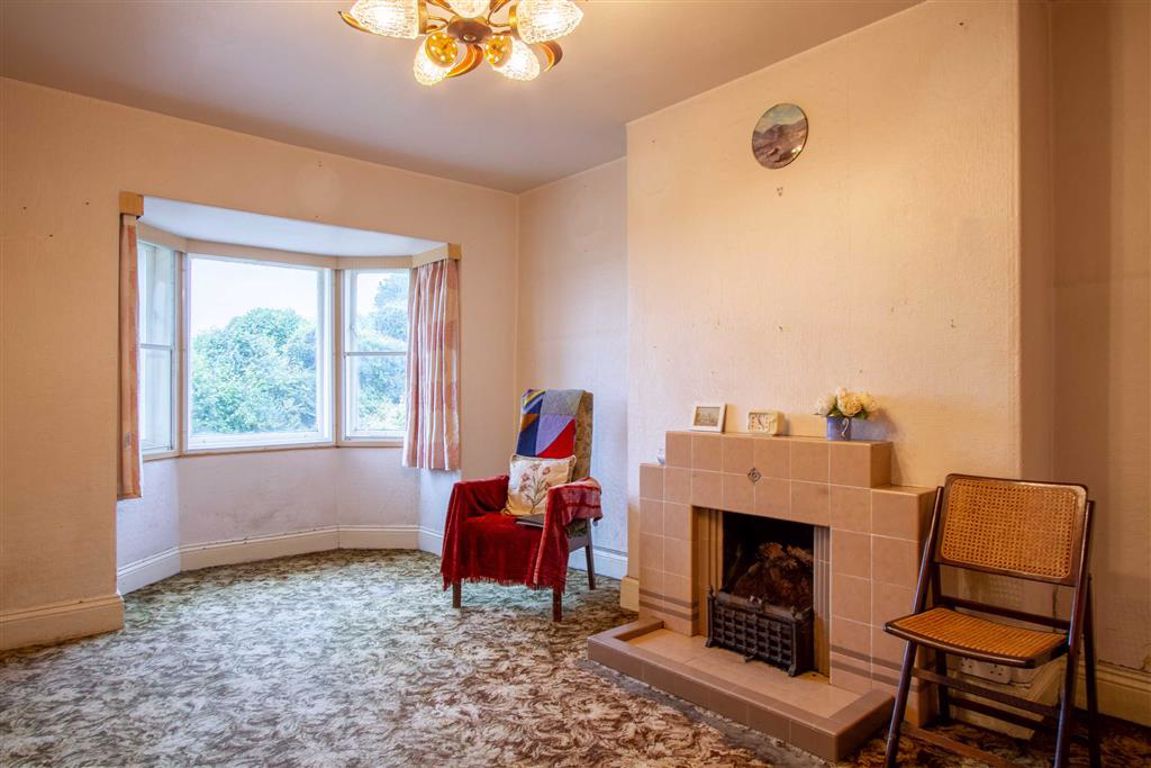Property Features
Low Humbleton, Wooler, Northumberland, NE71 6SX
Contact Agent
25 High Street25 High Street
Wooler
Northumberland
NE71 6BU
Tel: 01668 281819
info@aitchisons.co
About the Property
Located in a rural setting approximately one mile north of Wooler, this superb detached two bedroom cottage has stunning open views of the surrounding countryside and over beautifully landscaped gardens and grounds. The cottage is in need of upgrading and modernisation, however, it offers huge potential to create a lovely home.
The interior of Croft Cottage comprises of a good sized living room, a dining room which leads to a kitchen, there is a bathroom and a separate shower room. On the first floor are two bedrooms. The cottage has double glazing and electric heating.
Extensive cottage gardens to the front and side of the property which include lawn area with well stocked flowerbeds and shrubberies, a large orchard with fruit trees, a summerhouse, garages and outbuildings. Ample parking on a driveway.
Viewing is recommended.
- Porch
- Entrance Hall
- Living Room
- Dining Room
- Kitchen
- Bathroom
- Shower Room
- 2 Bedrooms
- Double Glazing
- Garages
Property Details
Porch
2'2 x 8'6 (0.66m x 2.59m)
Glass sliding door giving access to the porch which has windows to either side overlooking the gardens. Glazed door to the entrance hall.
Entrance Hall
4' x 10'4 (1.22m x 3.15m)
With a window to the front, a telephone point and stairs to the first floor landing.
Living Room
17'9 x 11' (5.41m x 3.35m)
A good sized reception room with a bay window to the front and a fully tiled open coal fireplace. Night storage heater, a door to side hall and four power points.
Side Hall
6' x 4'8 (1.83m x 1.42m)
Frosted window to the rear and a shelved recess with a cupboard below. Two power points and the electric meters. Door to the shower room
Shower Room
10'8 x 5'7 (3.25m x 1.70m)
Fitted with a corner shower cubicle with an electric shower and a wash hand basin. Night storage heater and plumbing for an automatic washing machine. A glazed entrance door to the side.
Dining Room
12'3 x 6'2 (3.73m x 1.88m)
With ample space for a table and chairs, the dining room has a double window to the rear and a built-in under stairs cupboard. Fully tiled fireplace, a night storage heater and two power points.
Kitchen
7'1 x 8' (2.16m x 2.44m)
With a stainless steel sink with double drainer with cupboard space below. Double window to the rear and a glazed entrance door the side. Built-in shelved pantry and an airing cupboard housing the hot water tank.
Bathroom
6'3 x 9'6 (1.91m x 2.90m)
Fitted with a white three piece suite which includes a toilet with a toilet roll holder, a wash hand basin with a mirror and light above and a cast iron bath. Heated towel rail, and electric wall heater and a double window to the front.
First Floor Landing
3'2 x 5'5 (0.97m x 1.65m)
A skylight to the rear and a night storage heater.
Bedroom 1
15' x 11' (4.57m x 3.35m)
A double bedroom with a bay window to the front overlooking the gardens and surrounding countryside, the bedroom has an original cast iron fireplace. Four power points.
Bedroom 2
15' x 9'4 (4.57m x 2.84m)
Bay window to the front and the original cast iron fireplace. Four power points.
Double Garage
15'8 x 18' (4.78m x 5.49m)
A double garage with a loft area above. Two large sliding doors giving access to the garage which has lighting connected.
Single Garage
15'3 x 9'5 (4.65m x 2.87m)
Double doors giving access to the garage, with windows to the side and rear.
Gardens
Extensive cottage styled gardens to the front and side of the cottage, with lawns, well stocked flowerbeds and shrubberies, a large orchard with fruit trees, a timber outhouse and a summerhouse taking advantage of the views. Ample parking on a driveway and giving access to the garages.
General Information
Double glazing.
Electric heating.
Tenure - Freehold.
Services- Mains electric and water, drainage into a septic tank.
Energy rating G.
This property along with Ashlea, Low Humbleton, Wooler can be purchased as a whole for £424,950. Please contact our Wooler Office for further details.
Agency Information
OFFICE OPENING HOURS
Monday - Friday 9.00 - 16.30
Saturday 9.00 - 12.00
FIXTURES & FITTINGS
Items described in these particulars are included in sale, all other items are specifically excluded. All heating systems and their appliances are untested.
VIEWING
Strictly by appointment with the selling agent and viewing guidelines due to Coronavirus (Covid-19) to be adhered to.














