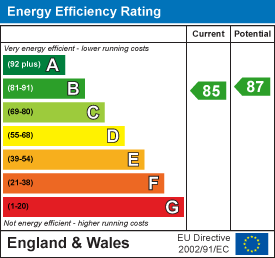Property Features
Bell Road, Belford, Northumberland, NE70 7NY
Contact Agent
25 High Street25 High Street
Wooler
Northumberland
NE71 6BU
Tel: 01668 281819
info@aitchisons.co
About the Property
Located in a popular residential area within the sought after Belford village, we are delighted to bring to the market this spacious three bedroom semi-detached house, which has been extended to the side and rear to create this large family home. The house has been well maintained throughout, which has the benefits of full double glazing and gas central heating, a driveway offering ‘off road’ parking and a large lawn garden to the rear with a patio and a large timber shed. The house has solar panels generating an income of £2000 per annum.
The house comprises of an entrance hall which gives access to the living room with an inglenook fireplace with a back to back log burning stove, double French doors from the living room into a large sun room with overlooks the rear garden. Large open plan kitchen/dining/family room with the back to back log burning stove and an excellent range of cream shaker kitchen units with appliances and a door to a useful utility room and cloakroom. On the first floor is a modern bathroom with a white four piece suite featuring a roll top bath and three generous double bedrooms, two with fitted wardrobes.
Belford is is very popular place to live, with excellent shopping includes a supermarket, cafes, public houses, independent shops, a doctors surgery and easy access to the main A1 road and a short drive to beautiful beaches and coastline.
Viewing is recommended.
- Entrance Hall
- Living Room
- Sunroom
- Kitchen/Dining/Family Room
- Utility Room
- 3 Bedrooms & Bathroom
- Cloakroom
- Garden
- Double Glazing & Gas Heating
- Energy Rating B
Property Details
Entrance Hall
1.88m x 1.35m (6'2 x 4'5)
Glazed entrance door giving access to the hall which has a window to the front and side and a glazed door to the living room.
Living Room
4.95m x 3.78m (16'3 x 12'5)
A good sized reception room with an inglenook fireplace with a log burning stove. Stairs to the first floor landing with a built-in understairs cupboard. Central heating radiator, double French doors to the sun room. Six power points and a television point.
Sun Room
3.68m x 5.11m (12'1 x 16'9)
A superb addition to the house which has windows on the side and rear taking advantage of the views over the rear garden. Glazed entrance door giving access to the rear garden, two central heating radiators and four power points.
Kitchen/Dining/Family Room
4.95m x 6.73m (16'3 x 22'1)
A superb dual aspect open plan room with a triple and double window to the front and a double window to the rear. The family room area has a fireplace with a back to back log burning stove and ample space for sofas and chairs. The kitchen fitted with an excellent range of cream wall and floor units with wood effect worktop surfaces. A central workstation with a breakfast bar, a one and a half bowl white ceramic sink and drainer, an integrated dish washing machine and a built-in double oven, five ring gas hob with a cooker hood above. Two central heating radiators, recessed ceiling spotlights and fourteen power points.
Utility Room
1.75m x 3.12m (5'9 x 10'3)
The utility room has plumbing for an automatic washing machine, a white ceramic sink with a cupboard below and a cloaks hanging area. Window to the rear and a glazed entrance door to the rear garden. 40 kw Central heating combi boiler, a central heating radiator and two power points.
Cloakroom
1.55m x 1.04m (5'1 x 3'5)
Fitted with a white two piece suite, which includes a toilet and a wash hand basin. Central heating radiator and a frosted window to the rear.
First Floor Landing
1.68m x 5.94m (5'6 x 19'6)
Giving access to all the rooms on the first floor level, the landing has three windows at the front of the house, a central heating radiator and four power points.
Bedroom 2
3.12m x 3.43m (10'3 x 11'3)
A generous double bedroom with a triple window to the rear with a central heating radiator below. Built-in double wardrobe and a shelved recess. Four power points.
Bedroom 1
3.56m x 2.95m (11'8 x 9'8)
Another double bedroom with a built-in double wardrobe and a double window to the rear with a central heating radiator below. Six power points.
Bedroom 3
5.23mx3.56m (17'2x11'8)
A large double bedroom with two velux windows to the rear, a built-in shelved recess and a central heating radiator. Access to the loft and eight power points.
Bathroom
2.64mx2.51m (8'8x8'3)
Fitted with a quality white four piece suite, which includes a freestanding bath, a double shower cubicle, a wash hand basin with shelving below and a toilet. Frosted window to the front and a heated towel rail.
Garden
Driveway at the side of the house offering 'off road' parking. Lawn garden at the front of the house. Large enclosed rear garden with a patio overlooking a lawn and a timber garden shed measuring 3.5mx5.5m.
General Information
All fitted floor coverings are included in the sale, along with the fridge freezer.
All mains services are connected.
Solar panels- The property has 3kw solar panels with a feed in tariff of approximately £2,000 per annum, this will increase every year. There are 12 more years left.
Full gas central heating.
Full double glazing.
Tenure- Freehold.
Council tax band A.
Energy rating B.
Agency Information
OFFICE OPENING HOURS
Monday - Friday 9:00 - 17:00
Saturday - By Appointment
FIXTURES & FITTINGS
Items described in these particulars are included in sale, all other items are specifically excluded. All heating systems and their appliances are untested.
VIEWING
Strictly by appointment with the selling agent and viewing guidelines due to Coronavirus (Covid-19) to be adhered to.

















