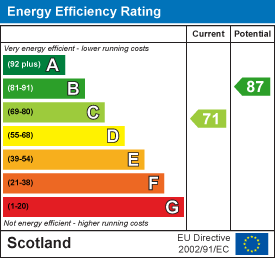Property Features
Highcliffe, Spittal, Spittal Berwick-Upon-Tweed, Berwick-upon-Tweed, TD15 2JR
Contact Agent
36 Hide Hill36 Hide Hill
Berwick-upon-tweed
Northumberland
TD15 1AB
Tel: 01289 307571
info@aitchisons.co
About the Property
Located in a popular residential area, this well proportioned two bedroom terraced house would make an ideal home for a first time buyer, or as an investment property. The house is in need of upgrading, however, it has the benefits of double glazing and gas central heating. The interior comprises of a spacious living room with an archway leading to a dining area with patio doors to the rear garden, a kitchen, two double bedrooms, one with a fitted wardrobe and a bathroom.
Lawn garden at the front and an enclosed lawn garden at the rear.
Viewing is recommended.
- Vestibule
- Entrance Hall
- Living Room/Dining Area
- Kitchen
- 2 Double Bedrooms
- Bathroom
- Garden
- Gas Central Heating
- Double Glazing
- EPC: C (71)
Property Details
Vestibule
1.14m x 0.84m (3'9 x 2'9)
Glazed door to the vestibule which has a door to the entrance hall.
Entrance Hall
4.60m x 1.73m (15'1 x 5'8)
Built-in storage cupboard, stairs to the first floor landing and a central heating radiator.
Living Room
4.83m x 3.71m (15'10 x 12'2)
A good sized reception room with a window to the front with a central heating radiator below. Six power points and a doorway to the dining area.
Dining Area
2.36m x 2.82m (7'9 x 9'3)
With ample space for a table and chairs, the dining area has double patio doors to the rear garden, a central heating radiator and two power points.
Kitchen
2.26m x 2.62m (7'5 x 8'7)
Fitted with a range of wall and floor kitchen units with granite effect worktop surfaces with a tiled splash back. Stainless steel sink and drainer below the window to the rear, plumbing for a dish washing and automatic washing machine. Freestanding electric cooker with a cooker hood above. Wall mounted central heating boiler and eight power points.
First Floor Landing
5.08m x 1.73m (16'8 x 5'8)
Window to the front with a central heating radiator below, the landing has access to the loft and a built-in shelved single and double storage cupboards.
Bedroom 1
4.27m x 3.73m (14' x 12'3)
A double bedroom with a window to the front with a central heating radiator below. Four power points.
Bedroom 2
3.25m x 3.73m (10'8 x 12'3)
Another double bedroom with a window to the rear and a built-in double wardrobe. Central heating radiator and two power points.
Bathroom
1.70m x 2.62m (5'7 x 8'7)
Fitted with a white three piece suite which includes a bath, a toilet and a wash hand basin with a medicine cabinet to the side and a frosted window to the rear.
Garden
Lawn at the front and an enclosed lawn garden at the rear.
General Information
Full double glazing.
Gas central heating.
All fitted floor coverings are included in the sale.
All mains services are connected.
Council tax band A.
EPC C (71)
Agency Notes
OFFICE OPENING HOURS
Monday - Friday 9.00 am - 5.00 pm
Saturday 9.00 am - 12.00 pm
Saturday Viewings 12.00pm - 1.00pm
FIXTURES & FITTINGS
Items described in these particulars are included in the sale, all other items are specifically excluded.
All heating systems and their appliances are untested.
This brochure including photography was prepared in accordance with the sellers’ instructions.











